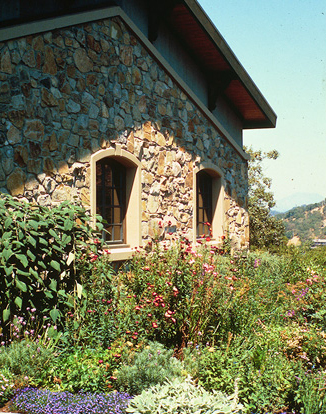4701 Old Redwood Highway, Suite 2B, Santa Rosa, CA, United States of America, 95403
Feeds

Architectural Design of Silveraldo Vineyards, Yountville CA
A 40,000 case per year facility designed to reflect the architecture of the Napa Valley. The facility houses crushing, fermenting, pressing, wood aging, lab, bottling and case storage. Administrative offices, as well as a banquet room and kitchen, are an integral part of the facility. An entry drive, scale, entry gates, landscaping, water system, process and domestic waste systems are all part of the site development. Full architectural services; Use Permit application and assistance.
http://www.hallandbartley.com/clients/silverado.php




About
Hall & Bartley Architecture/Planning was established in 1983 when Andy Hall and Scott Bartley purchased the assets of a multi-disciplined winery design firm and formed Hall & Bartley. The architectural firm has continued an emphasis on winery work with over 50 winery clients. The firm is also responsible for the design of a number of residences, hospitality, private school work and other commercial projects.
Strong threads of architectural continuity, functional efficiency, sustainability and careful attention to detail are hallmarks of Hall & Bartley's work. The firm has been successful in working closely with its clients, defining and achieving their goals.
The firm has consulted on winery projects in California, Washington, Oregon and Thailand.
Hall & Bartley has received awards for its designs of Meridian Vineyards, Michel Schlumberger Winery and St. Francis Winery. The firm currently maintains membership in the American Institute of Architects, American Society of Enology and Viticulture and the Green Building Council.
Contact
Contact List
| Title | Name | Phone | Extension | |
|---|---|---|---|---|
| No contacts found | ||||
Location List
| Locations | Address | State | Country | Zip Code |
|---|---|---|---|---|
| Hall & Bartley Architecture and Planning | 4701 Old Redwood Highway, Suite 2B, Santa Rosa | CA | United States of America | 95403 |


